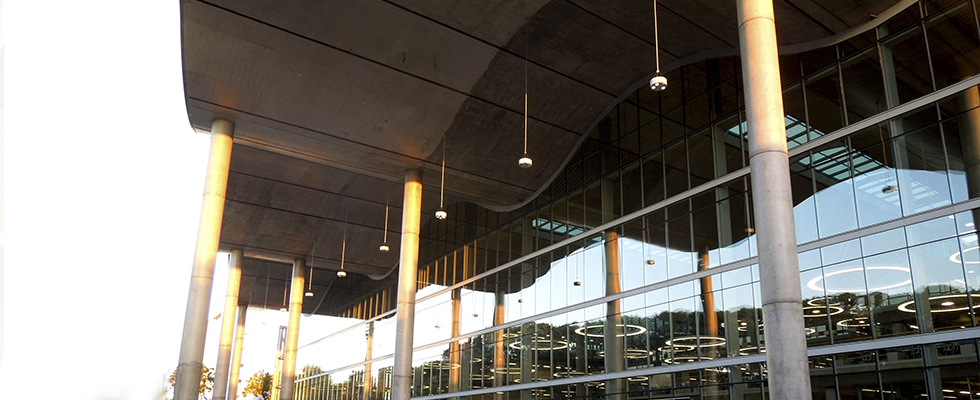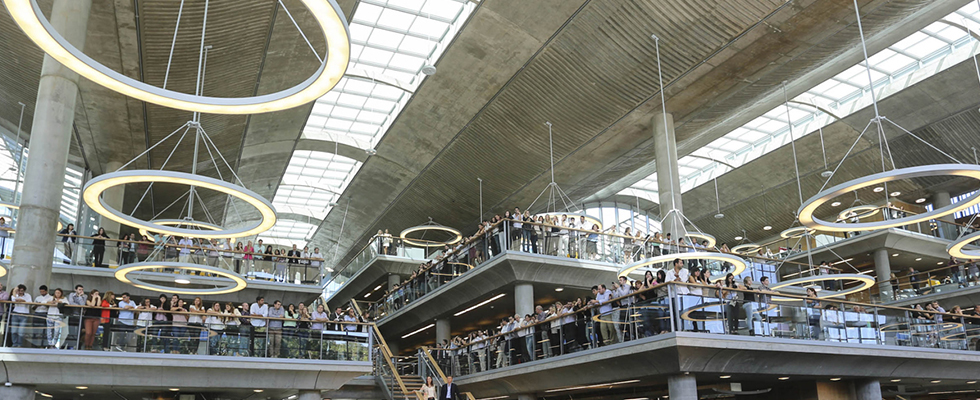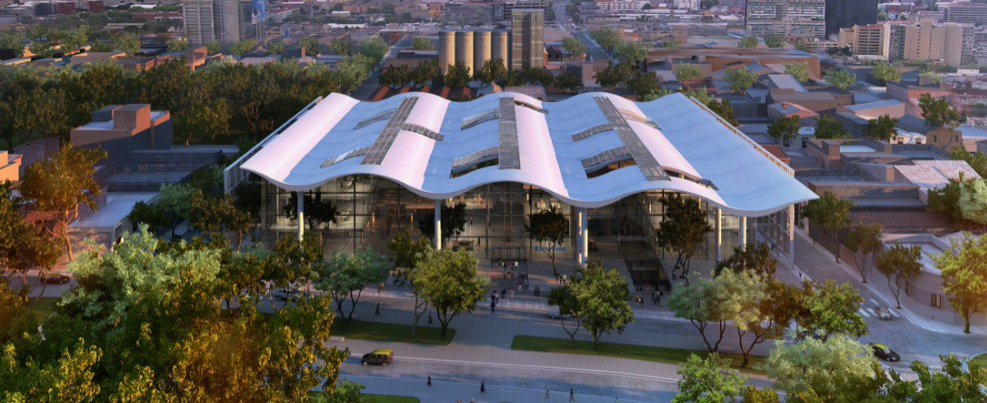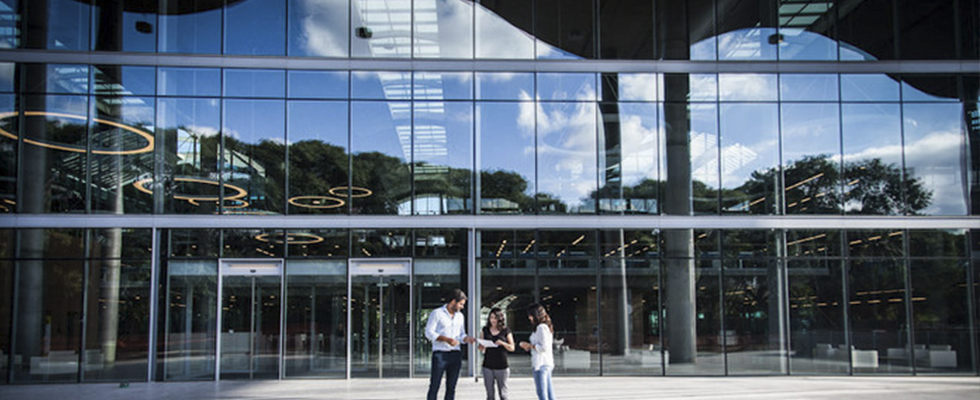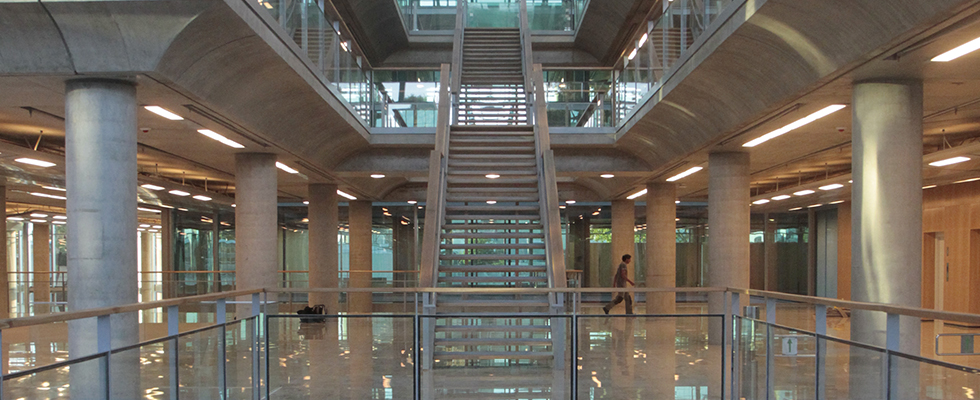The new City Hall
The City Hall & its design
The new City Hall sits in the heart of the BA's technological district in a historically a low-income and marginalised part of the city that has been earmarked for regeneration. The building is almost entirely open-plan and contains a number of wholly sustainable features. It was designed by multiple award-winning British architect Norman Foster and was inaugurated in March 2015. It will be the first public building in Argentina to achieve the environmental award for sustainability of LEED Silver standard. Every aspect of the scheme was designed in response to the local climate, including the composition of each facade – the eastern and western elevations are shaded by a screen of louvres, which rise the full height of the building.
All floors are connected by top-lit circulation routes and punctuated by two large landscaped patios. The activity spaces are open, naturally lit and visible, ensuring good communication between departments and promoting a sense of community. The generous floor plates are based on an eight-metre grid, which allows for a wide variety of layouts.
Further facilities include a café and a 300-seat wood-panelled auditorium, which can be used for events by the local neighbourhood. Externally, the building is characterised by its flowing roof canopy, which is supported by pillars and extends in a deep overhang to shade the entrance plaza and facades. Inside, the concrete barrel vaulted roof is textured and exposed. The use of industrial materials reinforces the formerly artisan character of Parque Patricios, while the thermal mass of the concrete soffits, combined with chilled beams, help to naturally regulate the temperature and keep the offices cool.
